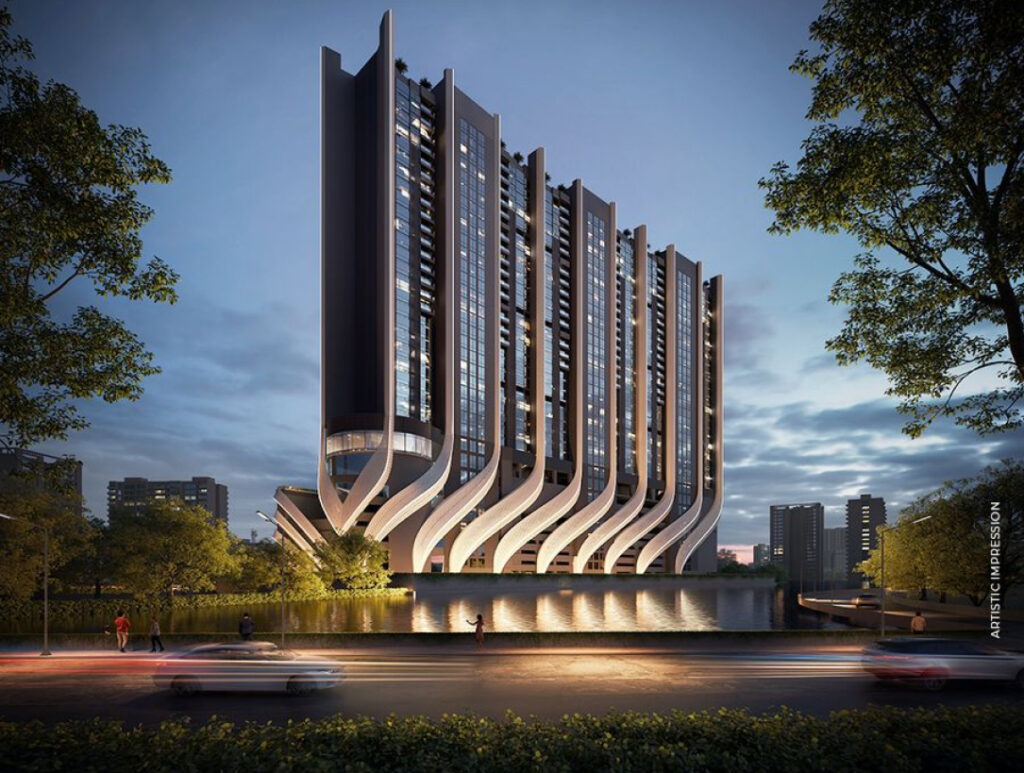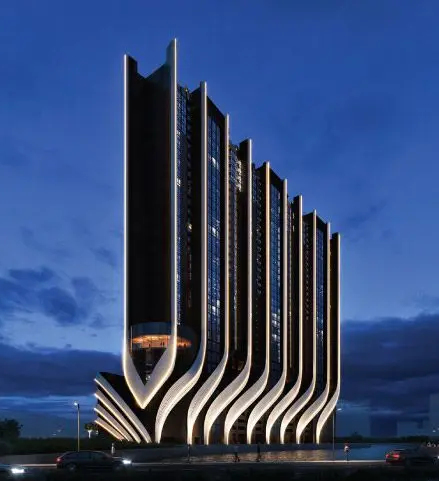Hiranandani
Vista Residences
- Andheri (W) Annex, Mumbai
Experience luxury living in Vista Residence with meticulously designed 2 & 3 BHK apartments starting from ₹2.69 Cralong with modern amenities and a vibrant lifestyle.

An Alliance Forged by Excellence
Distinguished by design, Vista Residences is the result of a powerful collaboration. Developed by ID Group, a pioneer in real estate since 1965 with over 55 years of unwavering excellence, 20+ delivered projects, and 20,000+ happy families.
Partnering with AVA Group, a visionary real estate developer focused on luxury and innovation, the alliance is further strengthened by Eleva by Hiranandani. With expertise in innovative design and hi-tech construction, Eleva ensures the highest standards of quality, crafting unique sales and marketing strategies that align with their extraordinary vision.
This collective brings you Vista Residences – a masterpiece that redefines modern living.

Experience Awe-Inspiring Luxury at Vista Residences
Luxury that leaves you in awe, paired with innovative design that takes your breath away—this is the essence of Vista Residences. More than just an architectural marvel, Vista Residences offers a luxurious lifestyle, redefined by superior craftsmanship and attention to detail.
Strategically located in Oshiwara, Andheri West, Vista Residences boasts not only cutting-edge design but also an unparalleled location. With upcoming infrastructure projects, it promises enhanced connectivity and effortless access to top healthcare facilities, renowned educational institutions, major business hubs, and popular recreational spots. Everything you need is just moments away.
Vista Residences Tower 2 – Now Launched!
Backed by Eleva by Hiranandani, known for its innovative design solutions and hi-tech construction, Vista Residences offers an elevated living experience that blends luxury with convenience. Don’t miss out on securing your place at this coveted address.
- Number of Storeys: 33 Floors
- Configuration: 2 & 3 BHK
- Pricing: ₹ 2.69 Cr*
- Possession: 30/06/2029 as per MAHARERA
- Status: Under Construction

Pay Just 10% and Book Today! Fixed EMI starting ₹39,999 for next 30 months
Floor Plans & Pricing
2 BHK
Starting from ₹ 2.69 CR ++ with carpet area 766 Sq. Ft.
2 BHK LUX
Starting From ₹ 2.70 CR ++ with carpet area 802 Sq. Ft.
2 BHK + SKY DECK
Starting From ₹ 3.10 CR ++ with carpet area 848 Sq. Ft.
3 BHK + SKY DECK
Starting From ₹ 4.29 CR ++ with carpet area 1171 Sq. Ft.
Gallery
Disclaimer: The images, renderings, and visuals used on this website are for illustrative purposes only and are intended to provide a general idea of the project. They may not represent the actual appearance of the final product, and elements such as colors, layouts, furnishings, landscaping, and finishes are subject to change. All plans, layouts, and specifications mentioned are indicative and subject to approvals from relevant authorities. The final delivery of the property may vary depending on design, construction, and regulatory modifications. Potential buyers should verify all details with the developer before making any purchase decision.
Apartment Features
Vista Residences offers spacious 2 & 3 BHK ultra-premium apartments, meticulously designed for luxury and comfort. Step into your home through a grand double-height air-conditioned lobby, setting the tone for elegance.
The apartments feature expansive living areas, large bedrooms with premium finishes, and well-planned layouts, some with balcony options. Floor-to-ceiling windows allow for abundant natural light, ventilation, and a sense of openness. Premium bathrooms and advanced security features further enhance the luxurious living experience.
These homes are truly crafted for the elite, offering unparalleled sophistication and style.
- Marble Flooring in Living, Dining, Passage, & Master Bedroom
- Kitchen with granite platform & sink
- Intercom system
- Lavish Floor-to-ceiling height
- Select apartments with Balcony
- Designer Bathrooms with Premium Sanitary fittings
Proposed Lifestyle Amenities
Vista Residences offers over 20 exclusive lifestyle amenities designed to elevate your luxury living. Spread across two levels, you’ll find indoor comforts like a gym, café, salon, and indoor games at the podium level, alongside open-air features such as a sports turf, multi-purpose court, jogging track, and seating areas.
On the terrace, indulge in a rooftop swimming pool, jacuzzi, and lush terrace gardens. These thoughtfully curated amenities promise a life of fitness, wellness, and recreation, creating a truly opulent experience for you and your family.
- Yoga/Zumba Room
- Double Height Lobbies
- Jogging Track
- Pet Play Area
- Outdoor Seating
- Rooftop Jacuzzi
- Rooftop Swimming Pool
- Multipurpose Court
- Children's Play Area
- Indoor Games Area
- Cafe Lounge & Library
- Fitness Centre
- Banquet Hall
- Salon
- Multipurpose Turf
- Multipurpose Lawn
Location Advantages
Andheri Metro Line 2: Connects Oshiwara to the DN Nagar-Dahisar route via Link Road. It will further link with Metro Line 1 (Versova to Ghatkopar) and Metro Line 7 (Dahisar to Andheri East Highway).
Mumbai Coastal Road: An 8-lane, 29.2 km stretch connecting Marine Lines in the south to Kandivali in the north, passing through Andheri and Lokhandwala, designed to ease traffic and improve commutes.
Dahisar-Bhayandar Link Road: A proposed 5 km route offering faster commutes, with approximately 10-minute travel time.
Connectivity: Close to the Western Express Highway, Andheri Link Road, Jogeshwari Railway Station, and Mumbai International Airport.
- Sales Office: 4th Floor, Vicino Mall, New Link Road, Andheri (W), Mumbai, Maharashtra 400102

Get the Virtual Tour of Vista Residences
Contact Us
MahaRERA Details
Vista Residences Wing C Tower 2 – The project has been registered via MahaRERA registration number: P51800076720 and is available on the website https://maharera.mahaonline.gov.in under registered projects. The Developer is constructing the building known as “Vista Residences” Wing ‘C’ (Tower 2) comprising of common part basement for ancillary services + Ground Floor for entrance lobby/ ancillary user + Part of 7 storied Podiums & Part of 8th Amenity floor which is common to Wings B (Tower 1), Wing C (Tower 2) and Wing D (Tower 3) + Girder/Service floor + 9th Floor upto maximum 33rd upper floors + common terrace Floor (“Landscaped Area on terrace floor”), (hereinafter referred to as “Said Building”) together proportionate car parking spaces as required under applicable law. At present the BMC has sanctioned amended approvals dated 18/05/2023, 25/10/2023, 21/12/2023 and 07.06.2024 vide No. CHE/8216/BP/WS/AP/337/6/Amend, CHE/8216/BP/WS/AP/337/7/Amend, CHE/8216/BP/WS/AP/337/8/Amend and CHE/8216/BP/WS/AP/337/9/Amend respectively consisting of part basement for ancillary services + Ground Floor for Entrance lobby/ancillary user +7 storied Podiums & Part 8th Amenity floor which is common to Wing B (Tower 1), Wing C (Tower 2) and Wing D (Tower 3) + Part Girder/Service floor + 9th Floor to 33rd floors for Wing C (Tower 2) + Terrace Floor and is hereinafter referred to as (“the said Project”).

Vista Residences Wing D Tower 3 : P51800053625

Vista Residences Wing C Tower 2 : P51800076720
